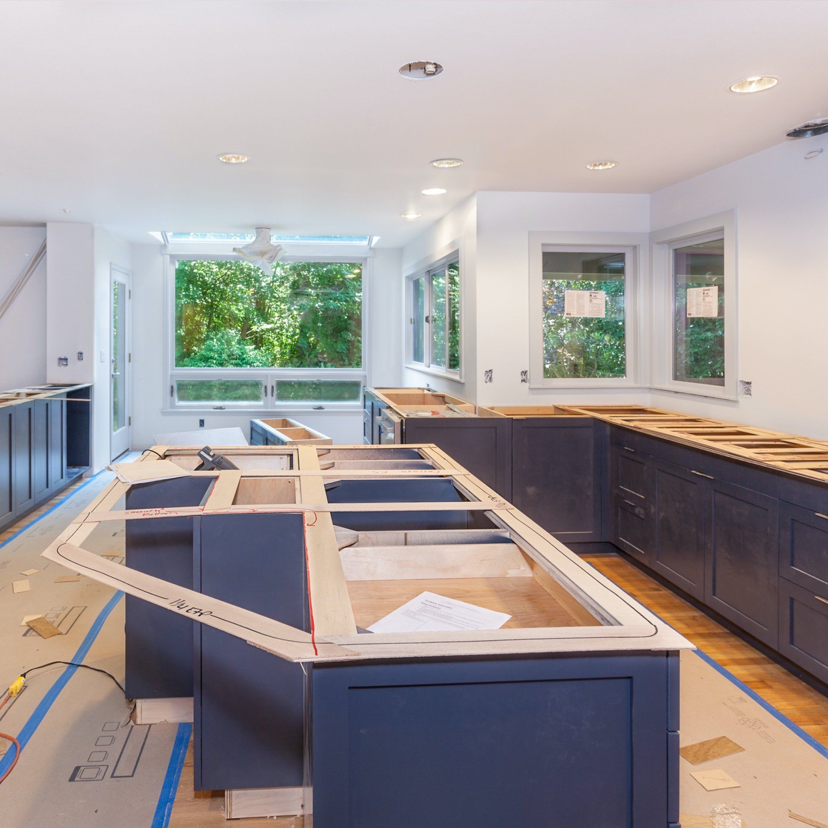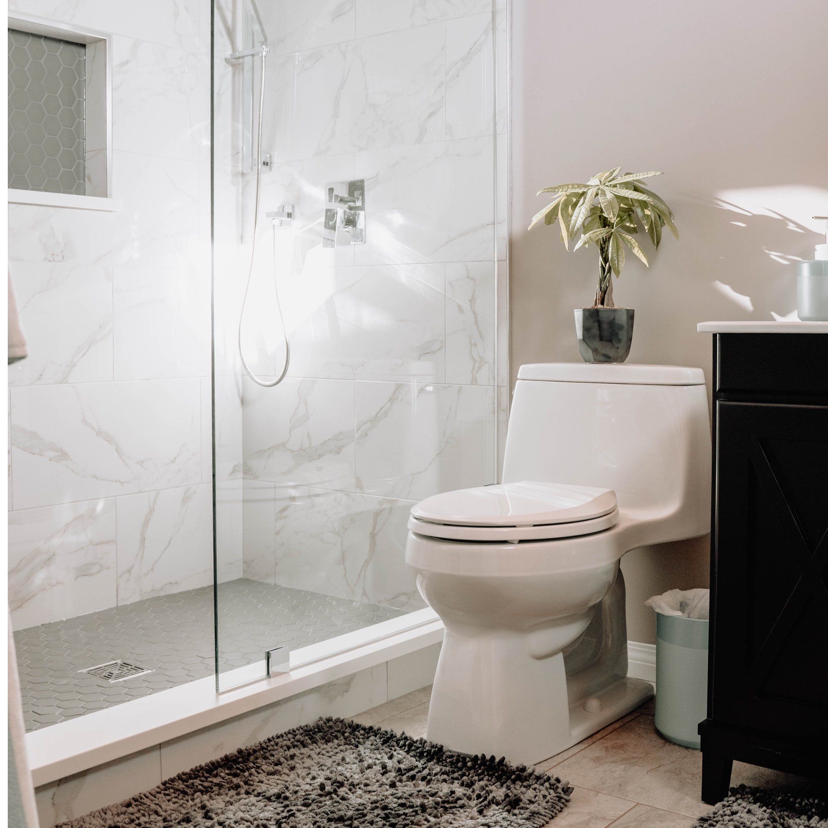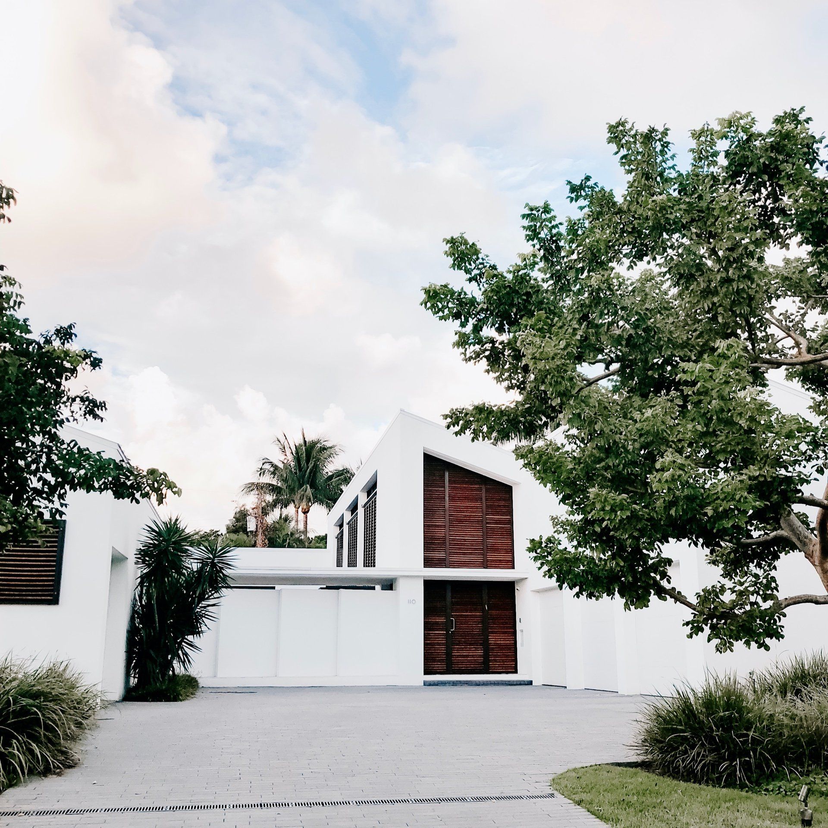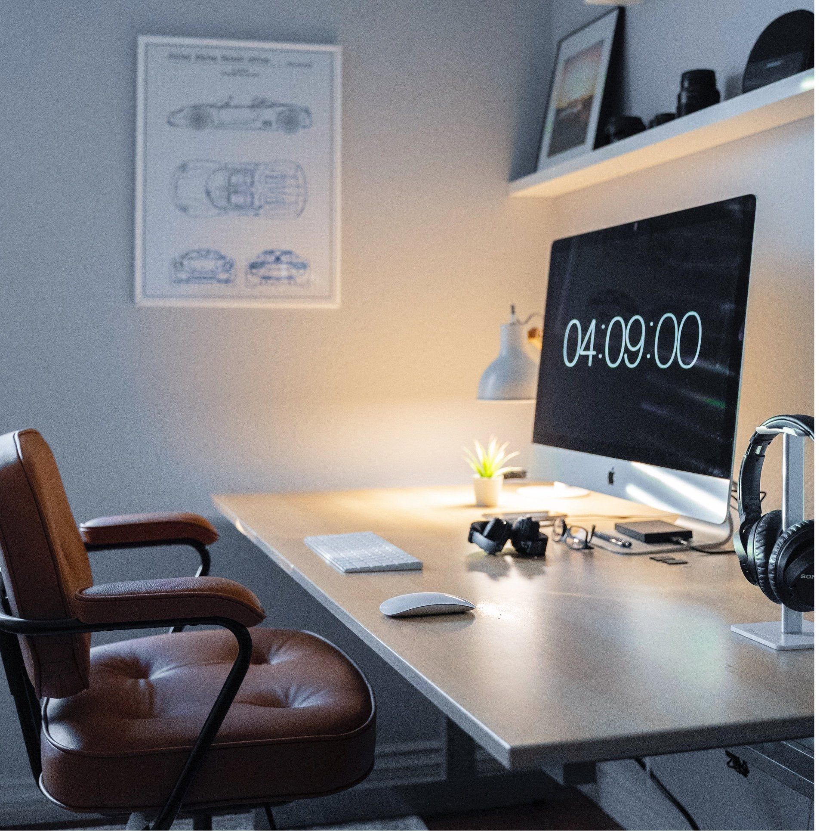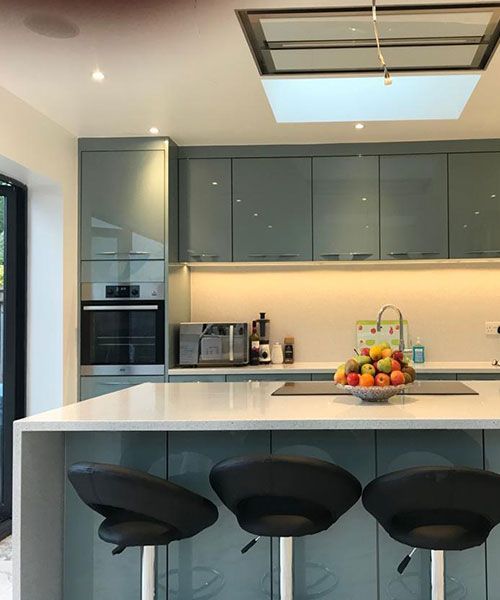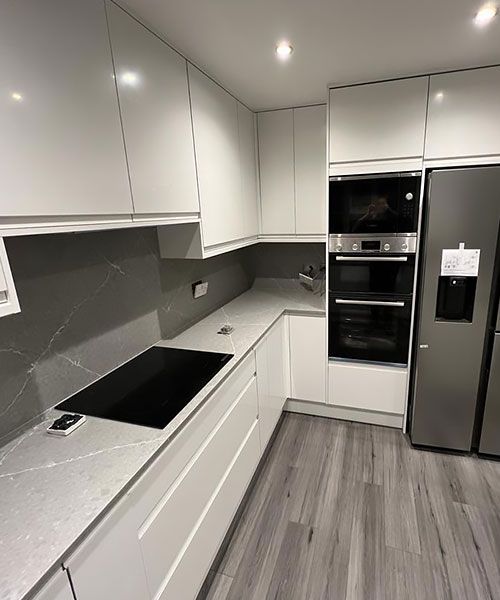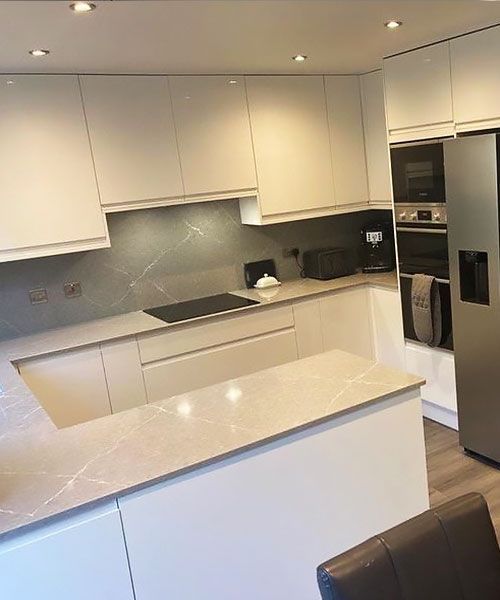Kitchen Installations
We offer a complete kitchen installation service
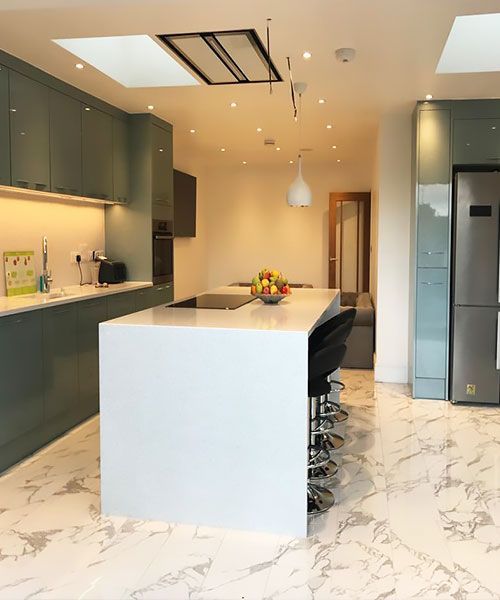
Kitchen Installations
Supreme Carpentry offer a compete kitchen installation service taking care of all aspects of the removal of your existing fixtures and fittings, the preparation of the room and its utilities, and installation of your new kitchen. We provide kitchen installations across North London areas including, Camden, Islington, Hackney, Haringey, Enfield, Barnet and surrounding areas.
As experienced professional installers we are happy to work with your choice of kitchen designer or kitchen supplier, though we do have trade accounts with Howdens and Magnet. With Supreme Carpentry our aim is always to help you get the best out of your new kitchen design, so we will gladly offer you the benefit our professional expertise and practical advice on the design and specification of your kitchen.
COMPLETE KITCHEN INSTALLATIONS
Our comprehensive kitchen installation services include:
- Removal of old kitchen
- Plumbing & Pipework upgrades/installations
- Gas & Heating upgrades/installations
- Electrical upgrades/installations
- Lighting upgrades/installations
- Replacing windows and doors
- Making good walls/ceilings/floors – plastering/skimming/screeding etc
- Kitchen unit assembly and installation
- Worktop and splashback installations
- Tiling
- Flooring
- Painting & Decorating
Planning Your New Kitchen
Kitchen Site Survey
One of our skilled kitchen installers will visit your home to perform a site survey of your kitchen. They will offer some friendly professional advice on planning your new kitchen installation, and if available, look at the kitchen design plans provided by your kitchen supplier.
Once the plan is finalised they will review the design, comparing it to the actual setup of your kitchen. In doing so they will look at the practical aspects, such as the locations of windows and doors, plumbing and pipework, electrical sockets, fittings and lighting, heating and radiators, as well as the flow of space once the fittings are accounted for.
Kitchen Selection & Specification
We will then discuss any additional personal requirements as part of the installation, which may include the choice of finishes, such as worktops, tiles or backsplashes, wall coverings and flooring, and any additional fixtures and fittings, such as lighting, switches, storage, plumbing and appliances, doors and windows.
Kitchen Quotation & Approval
After the kitchen design plans have been finalised and the specifications agreed, we will then be able to provide a comprehensive quotation for the replacement kitchen installation. This will be based on the anticipated extent of the preparatory works and the kitchen installation.
At this point it is important to note that the process of replacing a kitchen can often present a few unexpected problems which are perhaps concealed behind units, walls and flooring, such as electrical and plumbing issues. Whilst we will always endeavour to account for these aspects in our initial quotation, until the existing kitchen has been removed and the preparatory works are underway, it is almost impossible to account for any hidden issues with the structure or historical installations within your home. These in turn may require changes to the original plan or additional works that incur additional costs.
Once our quotation has been approved, we can then plan the installation.
Planning Your Kitchen Installation
Much of the planning of your kitchen installation will be dependent on your suppliers, who tend to work to specified turnaround times that account for the manufacture and delivery. It will be up to you to confirm the delivery date(s) with your kitchen suppliers.
Once the turnaround has been agreed we will liaise with you to confirm a date to begin the preparatory works ahead of the delivery. This will allow us to prepare the space so we are able to get on with the installation when it arrives. This will help minimise your time without a kitchen, as an installation typically takes 7-14 days to be completed, though this is entirely dependent on the extent of the work required.
Preparatory Works
We will of course manage the whole process, liaising with you along the way to finalise any of the finer details or changes that may have been made during the process.
On the agreed start date, we will prepare the site and begin the removal of the existing kitchen, fixtures and fittings, and deposit these into a skip, along with any tiling, flooring, rubble and additional waste.
Once the kitchen is bare, we will then be able to fully assess the extent of the work required. With our skilled team of trades on-hand we will advise of any unexpected findings and account for any costs, before beginning work on any structural, electrical and plumbing works in preparation for the installation of your new kitchen.
Kitchen Installation
With the room prepared, once your new kitchen, fixtures and fittings arrive, we will begin the installation of your new kitchen. Our team of skilled trades will take care of the installation from the ground-up, dealing with all aspects of your new kitchen installation and refurbishments to the point of completion.
Once the kitchen installation and refurbishments are complete, we will then perform an inspection to check that everything is correctly installed and ensure that you are completely happy with your new kitchen. If there are any snags, adjustments or finer details to be completed, these will then be accounted for and organised.
Contact us
Please contact us to discuss your requirements and arrange for a visit, so we can provide a quotation.
Call us on: 07972 807 120
Email us
Pages
We offer box sash and casement windows, doors and specialist carpentry and joinery services in North London including; Enfield, Barnet, Whetstone, Finchley, Highgate, Hornsey, Crouch End, Muswell Hill, Islington, Camden, Holloway, Hampstead, Golders Green, Tottenham, Harringay, Edmonton, Palmers Green, Stoke Newington, Tottenham, Edmonton, Southgate, Winchmore Hill, Walthamstow, Chingford, Waltham Abbey.
-
Behind every door we craft, a story of transformation awaits. 🚪✨ With meticulous carpentry and a keen eye for design, the team of SUPREME CARPENTRY has turned the ordinary into the extraordinary. This isn’t just a renovation; it’s a renaissance of relaxation. 🛁🔨 #CraftedWithCare #BathroomRenaissance #carpentrychronicles 📞📥 For further contacts, in our bio.Button
-
🔨✨ Transforming Spaces into Dreams ✨🔨 From outdated to outstanding—here's the latest #SupremeCarpentry masterpiece. 🛠️👏 From expertly selected wood, precision cuts, to the final exquisite details, we ensure every inch reflects your unique style and meets our standard of excellence. Slide into our DMs and let's bring your vision to life! 📲✨ #KitchenTransformation #CarpentryLove #HomeRenovation #BeforeAndAfter #KitchenDesign #Craftsmanship #SupremeQuality #HomeHeart #CookingParadise ---Button
-
Dear customers, just a little reminder of our website page⬇️ https://www.supremecarpentry.co.uk/ •We offer a broad range of carpentry and joinery services, including replacements and refurbishments. From small jobs like replacing a simple interior or exterior door, to larger refurbishment projects such as replacing the box sash windows or casement windows in period property, or a complete kitchen installation. • Our dedicated team of highly skilled professional craftsmen have extensive knowledge in all aspects of the carpentry trade. Our outstanding reputation for dedication and attention to detail continues to reward us with repeated recommendations from past and existing customers who have been impressed with the quality of our craftsmanship and service. Do not hesitate to contact us for further informations😉Button
-
Quality in every square🤌 Ready for a busy week‼️✅ Meanwhile, take a look to this fascinating work we completed🤝 #engeeneringflooring #engeeneringfloors #flooring #sanding #varnishing #wallpanel #wallpanelling #acupanel #oak #londoncarpentryButton
-
𝙁𝙪𝙡𝙡 𝙠𝙞𝙩𝙘𝙝𝙚𝙣 𝙧𝙚𝙣𝙤𝙫𝙖𝙩𝙞𝙤𝙣✅ Supreme Carpentry ltd has turn this kitchen to a warm place for living: ~ swipe up to see the changes😉👌 • • • #supreme_carpentry #kitchen #work #construction #renovation #wood #installation #london #carpentry #carpentry_londonButton
-
• Our VISION ✅😉Button
-
•Experience, safety & quality 🤝🔑Button
-
•Our MISSION ✅😉Button
-
Long time, no posting😁 Enjoy…! ✔️ #wood_art #doors #constructions #london #londoncontractorsButton
-
𝑻𝒓𝒂𝒏𝒔𝒑𝒂𝒓𝒆𝒏𝒄𝒚 𝒊𝒔 𝒐𝒖𝒓 𝒌𝒆𝒚 🔑 𝑩𝒆𝒇𝒐𝒓𝒆 𝒂𝒏𝒅 𝒂𝒇𝒕𝒆𝒓 𝒑𝒊𝒄𝒕𝒖𝒓𝒆𝒔 𝒃𝒓𝒊𝒏𝒈 𝒚𝒐𝒖 𝒂 𝒄𝒍𝒆𝒂𝒓𝒆𝒓 𝒗𝒊𝒆𝒘 𝒐𝒇 𝒐𝒖𝒓 𝒉𝒂𝒓𝒅 𝒘𝒐𝒓𝒌𝒊𝒏𝒈 😊 •𝕊𝕨𝕚𝕡𝕖 𝕦𝕡 𝕥𝕠 𝕤𝕖𝕖 𝕞𝕠𝕣𝕖➡️➡️ • 𝔼𝕟𝕛𝕠𝕪 𝕒𝕟𝕕 𝕕𝕠𝕟’𝕥 𝕥𝕙𝕚𝕟𝕜 𝕥𝕨𝕚𝕔𝕖 𝕥𝕠 𝕓𝕠𝕠𝕜 𝕦𝕤 😌✅ • • • #mansion_contractors_ltd #doors #window #job #hard_working #london #employer #employerbranding #house #construction #constructionquipment #best_choice #flat #apartment #building #myhomebuilding #buildingmaterialsButton
-
How does it look ? 😌 #another_happy_costumer 🥳Button
-
𝑇𝘩𝑖𝑠 𝑦𝑒𝑎𝑟 𝑤𝑎𝑠 𝑓𝑎𝑏𝑢𝑙𝑜𝑢𝑠. 𝐿𝑒𝑡’𝑠 𝑏𝑒𝑔𝑖𝑛 𝑡𝘩𝑒 𝑛𝑒𝑤 𝑦𝑒𝑎𝑟 𝑤𝑖𝑡𝘩 𝑚𝑜𝑟𝑒 𝑠𝑢𝑐𝑐𝑒𝑠𝑠𝑒𝑠…✅ 🇬🇧 𝐇𝐚𝐩𝐩𝐲 𝐡𝐨𝐥𝐢𝐝𝐚𝐲𝐬 𝐞𝐯𝐞𝐫𝐲𝐨𝐧𝐞 ! 🤍Button
-
Swipe up to see our working process ➡️✔️ ~ It’s not a dream, house is real ! #marble #kitchen #work_done #mansion_contractors_ltd #working_processButton
Contact Us
Call: 07972 807 120
Email: info@supremecarpentry.co.uk
Supreme Carpentry Ltd
25 The Vale
Southgate
London
N14 6HR
Company Reg. No. 15008394
